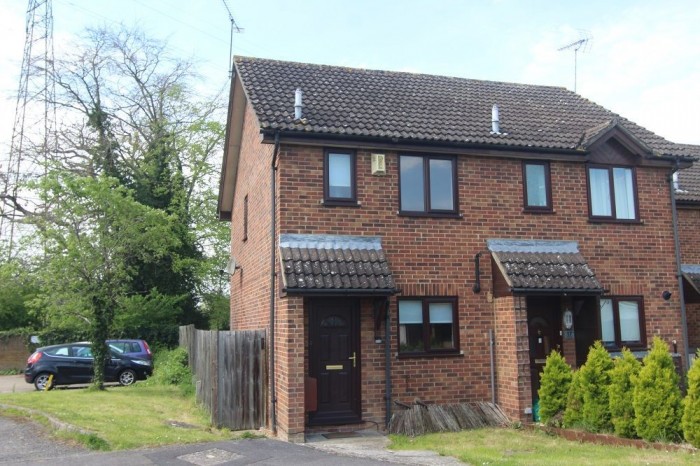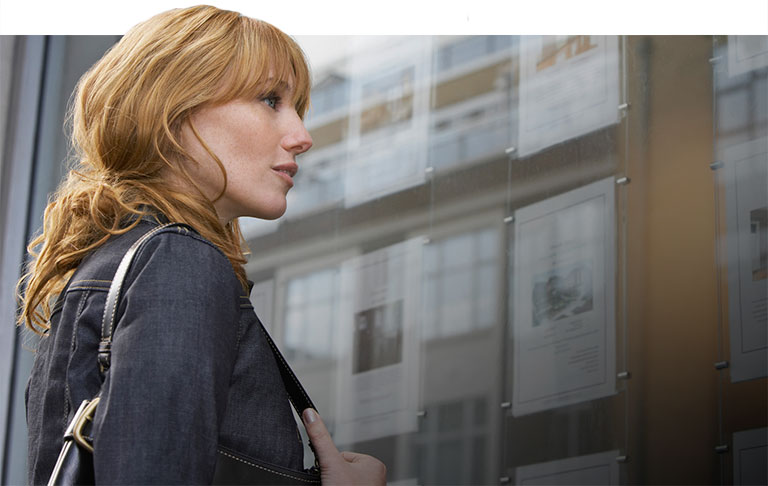Well placed for local shops, schools, buses, trains and motorway network
Garage in nearby block
No Onward Chain
2 Bedrooms, Bathroom, Landing,
Entrance Hall, Lounge, Kitchen,
Gas fired central heating, Garden
Garage in nearby Block (virtually beside the house)
- Very convenient
- No onward chain
Well placed for local shops, schools, buses, trains and motorway network
Garage in nearby block
No Onward Chain
An end of terrace house a mile from Winnersh crossroads. Well placed for the Sainsbury store and other local shops in central Winnersh. There is a nearby primary school in Bearwood Road. Five secondary schools have a shared catchment, the nearest three being The Forest (boys), Emmbrook (co-ed) and Holt (girls). Bus services pass along the Reading Road between Reading and Wokingham with some services via Emmbrook. From Wokingham some continue to Bracknell and others to Crowthorne. There are also services to Twyford..
Winnersh station offers regular services between Reading and London (Waterloo) whilst from Wokingham there are services to Guildford and Gatwick. Reading and Twyford Stations provide services to Paddington and the new Elizabeth Line. The A329M is about one mile and leads to the M4 J10.
A very conveniently located house.
The accommodation comprises:
On the First Floor:
Bedroom 1:8’8 x 10’10 rear aspect, Upvc double glazed window, double built-in wardrobe, single radiator.
Bedroom 2:6’7 x 10’11 front aspect, Upvc double glazed window, single built-in wardrobe, single radiator.
Bathroom:Upvc frosted window to front,white suite, comprising low level WC pedestal wash hand basin, panel enclosed bath with mixer taps and shower attachment, radiator, tiled walls, vinyl floor, loft access.
Landing:Upvc double glazed window to side, airing cupboard with factory lagged tank.
On the Ground Floor:
Entrance Hall:telephone point, single radiator.
Kitchen:7’10 x 7’ front aspect, Upvc double glazed window, range of light wood effect eye and base level units with black mottled effect rolled edge work surfaces, tiled splash backs, stainless steel sink unit with mixer taps, built-in electric oven and 4 ring hob, electric hob with hood above, free standing washing machine, Worcester central heating boiler.
Lounge:16’9 x 12’ rear aspect, Upvc double glazed window, double radiator, TV aerial point, French windows to rear garden.
Outside:
Single garage in nearby Block.
Gardens:Open plan front garden with a lawned area, footpath to front door and wooden side gate to rear gardenwhichismainlylaid to lawn with patio area.
ENERGY EFFICIENCY RATING – D68.
COUNCIL TAX BAND – C.






