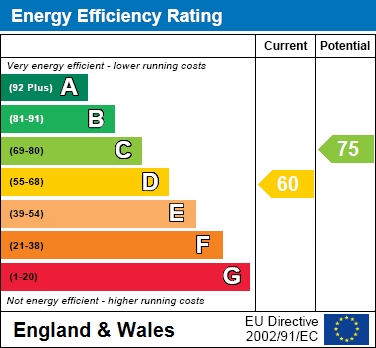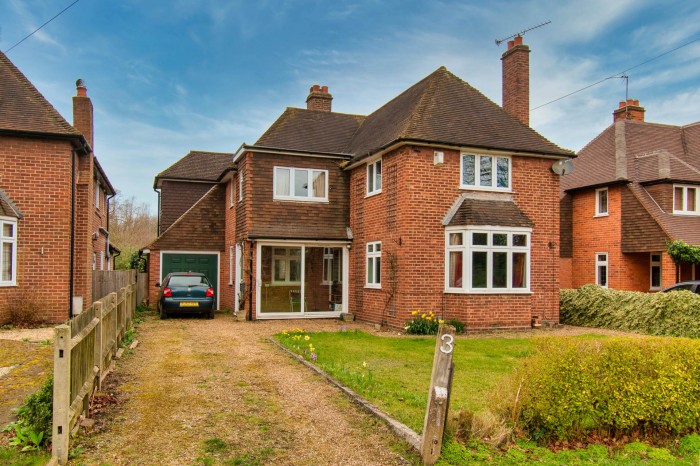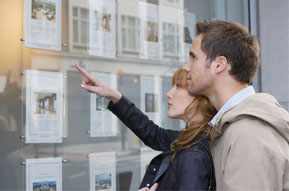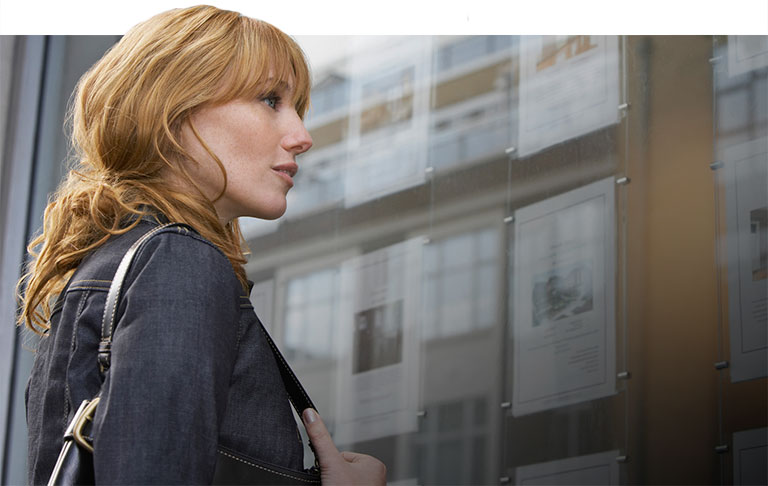An enviable location on a private road, with large gardens, close to the University, within the Aldryngton and Maiden Erlegh catchments and with no onward chain.
- Location, location, location!
- No onward chain
- Aldryngton and Maiden Erlegh catchments
- Private road
- Large gardens
- Close to University
- Kendrick School Priority Area 1
- Reading School Catchment
4 bedrooms, ensuite bathroom, additional bathroom, separate WC; lounge, dining room, kitchen, ground-floor bathroom, mainly double glazed, driveway parking, gas radiator central heating, garage, approx. 110 ft gardens.
A classic 1930s detached house set in one of Maiden Erlegh`s most admired locations. The property is superbly set for access to popular local state, grammar and private schools, with excellent communication links from the nearby Earley Railway Station, the main railway station in Reading town centre, and the M4 motorway networks.
The property is being sold with no onward chain and does now require updating and modernisation. It represents a superb opportunity for the new owners to extend, remodel and refurbish to their own tastes.
Front Garden
Laid mainly to lawn with a gravel driveway for several cars leading to the garage. Access to the rear garden via a wood-panel gate and side path.
Enclosed Entrance Porch
With UPVC double-glazed sliding doors to front and side, quarry-tiled floor, UPVC double-glazed door with matching side light to:
Reception Hall
Cloaks hanging cupboard, under stairs storage cupboard housing electric meter and consumer unit, stairs to the first floor with shallow storage cupboard.
Lounge - 14'7" (4.45m) x 14'0" (4.27m) Into Bay
Double aspect with UPVC double-glazed bay window to front and UPVC double-glazed window to side; the room is centred around a tiled fireplace with gas fire; two radiators.
Dining Room - 14'6" (4.42m) x 12'0" (3.66m)
Triple aspect with UPVC double-glazed windows to front and side, French doors to the sun lounge, chimney breast, two radiators.
Sun Lounge - 10'0" (3.05m) x 7'3" (2.21m)
Lean to structure with UPVC double-glazed windows and door to the rear garden, door to the garage.
Kitchen - 13'1" (3.99m) x 10'0" (3.05m)
UPVC double-glazed sliding door and window to the rear, stainless steel sink unit inset into a work surface with units above and below, further work surfaces, drawers and units; freestanding gas cooker, recess and plumbing for automatic washing machine; fridge/ freezer space, wall-mounted gas boiler.
Ground-floor Bathroom
Opaque UPVC double-glazed window to side, panel-enclosed bath, close-coupled WC, wash hand basin, tiled walls, radiator.
Galleried Landing
UPVC double-glazed window to the side, access to the loft space, airing cupboard.
Bedroom 1 - 14'6" (4.42m) x 11'11" (3.63m)
Double aspect with UPVC double-glazed windows to rear and side, chimney breast, radiator.
Ensuite Bathroom
Opaque UPVC double-glazed window, panel-enclosed bath with mixer tap and shower over; close-coupled WC, pedestal wash hand basin, chrome ladder towel rail, tiled walls.
Bedroom 2 - 14'6" (4.42m) x 12'0" (3.66m)
Double aspect with UPVC double-glazed windows to front and side, radiator, door to
Bathroom
Opaque UPVC double-glazed window to side, panel-enclosed bath with electric shower over, pedestal wash hand basin, part-tiled walls, radiator.
Bedroom 3 - 10'1" (3.07m) x 10'0" (3.05m)
Rear aspect UPVC double-glazed window, chimney breast with small cupboard to one side, radiator.
Bedroom 4 - 10'3" (3.12m) x 6'7" (2.01m)
Double aspect with UPVC double-glazed windows to front and side, radiator.
Separate WC
Opaque UPVC double-glazed window to side, low-level WC, wash hand basin.
Garage - 15'0" (4.57m) x 8'1" (2.46m)
Up and over door, UPVC double-glazed window to rear.
Rear Garden
Extending to about 110 ft in depth by about 40 ft in width, laid predominantly to lawn with a number of now redundant vegetable plots towards the rear.
EER: D60
Council Tax: G
Tenure: Freehold
The Ofcom website provides information about broadband availability and mobile networks.
Services: All mains services are believed to be connected.
Important notice:
We have endeavoured to ensure the details of this property are accurate, however all measurements are approximate and none of the statements contained in these particulars are to be relied on as statements of fact. They do not constitute any part of an offer or contract. We have no authority to make any representation or give any warranty in relation to this property. We have not tested the services, appliances or fittings referred to in the details. School catchment zones are verified as far as possible with the local authority but cannot be guaranteed and may change in the future, nor do they guarantee a place in the school. We have not checked whether any extension or alteration to the property complies with planning or building regulations. Distances are as the crow flies`. We recommend that each of the statements is verified and the condition of the property, services, appliances and fittings is investigated by you or your advisers before you finalise your offer to purchase or you enter a contractual commitment. Martin & Pole may, at your request, recommend to you a mortgage advisor or solicitor. The mortgage advisor may pay us a referral fee. The value of this fee can vary. We do not receive a referral fee from the solicitor.
what3words /// cared.toys.locate
Notice
Please note we have not tested any apparatus, fixtures, fittings, or services. Interested parties must undertake their own investigation into the working order of these items. All measurements are approximate and photographs provided for guidance only.
Utilities
Electric: Mains Supply
Gas: Mains Supply
Water: Mains Supply
Sewerage: Mains Supply
Broadband: None
Telephone: None
Other Items
Heating: Gas Central Heating
Garden/Outside Space: Yes
Parking: Yes
Garage: Yes







