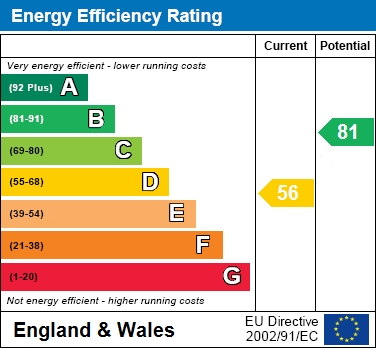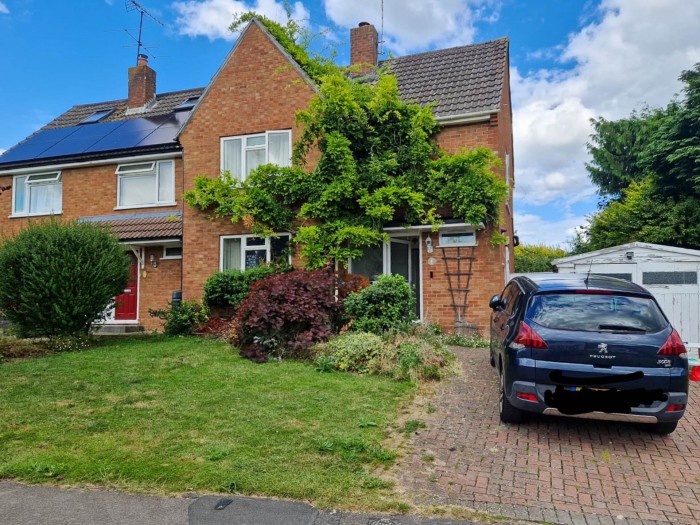Aldryngton and Maiden Erlegh catchment - Close to Maiden Erlegh Nature Reserve - Close to the University and Earley Railway Station.
- Aldryngton and Maiden Erlegh catchment
- Close to Maiden Erlegh Nature Reserve
- Downstairs cloakroom
- Close to University
- Kendrick School Priority Area 1
- Reading School Catchment
3 bedrooms, family shower room, downstairs cloakroom, lounge/ dining room, kitchen, garage, driveway parking, gas radiator central heating with under floor heating on ground floor, double glazing.
A Gough Cooper semi-detached family home in a popular and sought-after location next to Maiden Erlegh Lake and Nature Reserve. The property has undergone some improvements in recent years by the current owner.
As well as being close to the sought-after Aldryngton and Maiden Erlegh schools, there are local shops nearby at The Parade with more extensive facilities at the Asda and Marks & Spencer complexes in Lower Earley.
Bus services in the area provide access into Reading town centre, where the main line railway station offers services on the Elizabeth line, to Paddington, and also to Waterloo which run through the nearby Earley Railway Station.
The M4 motorway can be accessed either at Junction 11, where there is also the A33 south to Basingstoke, as well as Green Park and its new railway station; or at Junction 10 where London then lies approximately 40 miles away and Heathrow Airport approximately 28 miles away.
The property is currently let out. The seller advises that the tenants are scheduled to vacate in early June 2025. The photographs have been supplied by the seller and were taken in 2024 prior to the property being let. The garage probably has an asbestos concrete roof.
EER: D56
Council Tax: D
Tenure: Freehold
The Ofcom website provides information about broadband availability and mobile networks.
Services: All mains services are believed to be connected.
IMPORTANT NOTICE: We have endeavoured to ensure the details of this property are accurate, however all measurements are approximate and none of the statements contained in these particulars are to be relied on as statements of fact. They do not constitute any part of an offer or contract. We have no authority to make any representation or give any warranty in relation to this property. We have not tested the services, appliances or fittings referred to in the details. School catchment zones are verified as far as possible with the local authority but cannot be guaranteed and may change in the future, nor do they guarantee a place in the school. We have not checked whether any extension or alteration to the property complies with planning or building regulations. Distances are as the crow flies`. We recommend that each of the statements is verified and the condition of the property, services, appliances and fittings is investigated by you or your advisers before you finalise your offer to purchase or you enter a contractual commitment. Martin & Pole may, at your request, recommend to you a mortgage advisor or solicitor. The mortgage advisor may pay us a referral fee. The value of this fee can vary. We do not receive a referral fee from the solicitor.
Notice
Please note we have not tested any apparatus, fixtures, fittings, or services. Interested parties must undertake their own investigation into the working order of these items. All measurements are approximate and photographs provided for guidance only.
Utilities
Electric: Mains Supply
Gas: Mains Supply
Water: Mains Supply
Sewerage: Mains Supply
Broadband: Unknown
Telephone: Unknown
Other Items
Heating: Gas Central Heating
Garden/Outside Space: Yes
Parking: Yes
Garage: Yes







