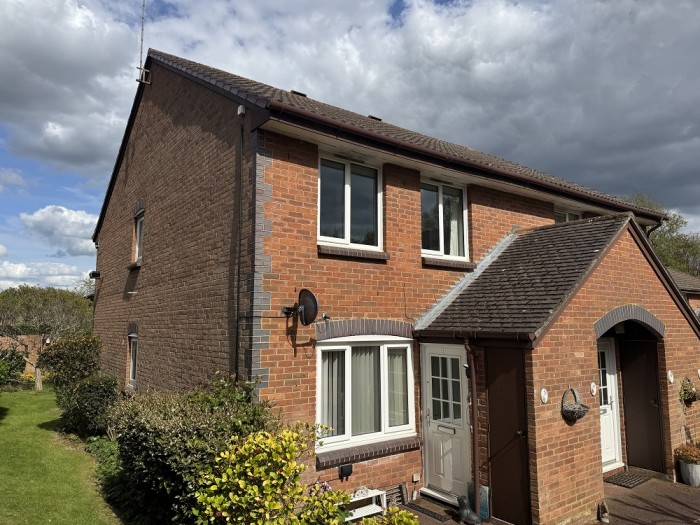On the first floor and in a detached building of just four similar apartments.
At the “top end” close to Glebelands Road, shops and doctors’ surgery.
Low density development – set in well maintained gardens of about 6 acres.
New 99 year lease on each resale.
- First floor maisonette in development for over 55 years +
- Well placed for the Town Centre, shops, railway station and Doctor's Surgery
- New 99 year lease on each resale
DESCRIPTION/LOCATION: Enjoy the added security of a first floor maisonette currently with a stair lift within well maintained grounds of about 6 acres including plenty of car parking. A select development of mainly one and two bedroom apartments built at a low density and enjoying almost unrivalled space so close to the town centre. There is every encouragement for independent living, but there is a residents’ communal lounge, which holds regular social events. Other facilities include a utility room with washing machine. There is also a guest suite available for rental.
Acorn Drive forms part of retirement complex (55 years+) including but not connected to the adjoining Glebelands, Academy House and The Cloisters all approached off Acorn Drive. Where Acorn Drive meets Glebelands Road it is no more than a quarter of a mile to Waitrose with the town centre, doctors’ surgery and railway station a little further.
A lovely peaceful setting yet so close to the town centre.
The accommodation comprises:
Ground Floor Entrance: with stair lift.
First Floor:
Landing:
Lounge/Dining Room: two windows at the front with overlooking gardens,
Lounge Area: over stairs storage cupboard. Night storage heater.
Dining Area:
Inner Lobby: with airing cupboard housing hot water tank, access to roof space
Bedroom: rear aspect with views over gardens, range of full height built in wardrobes
Kitchen: rear aspect. Roll edge work surfaces with 4 ring electric hob and fan assisted oven below. Single drainer acrylic sink unit with mixer tap. Space and plumbing for washing machine. Space for fridge/freezer. Range of wall mounted cupboards with hood over hob, breakfast bar, night storage heater.
Bathroom/Shower Room: panelled bath with mixer tap. Triton shower unit with glazed shower screen at opposite end of bath from taps. Low level WC, vanity unit with wash hand basin and cupboards. Wall mounted electric convector heater.
Tenure: We understand each time a property is sold the Freeholder grants a new 99 year lease.
Service Charge: £2,151 for the year ending March 2026. (£179.25 pcm.)
Energy Efficiency Rating: C72
Council Tax: Band C
Broadband Speed: Superfast highest download speed 80Mbps, Superfast highest upload speed 20Mbps
NB: Before the legal work can commence for a sale/purchase the Freeholders will require the Buyer to complete a questionnaire and which may include a medical certificate from their Doctor.






