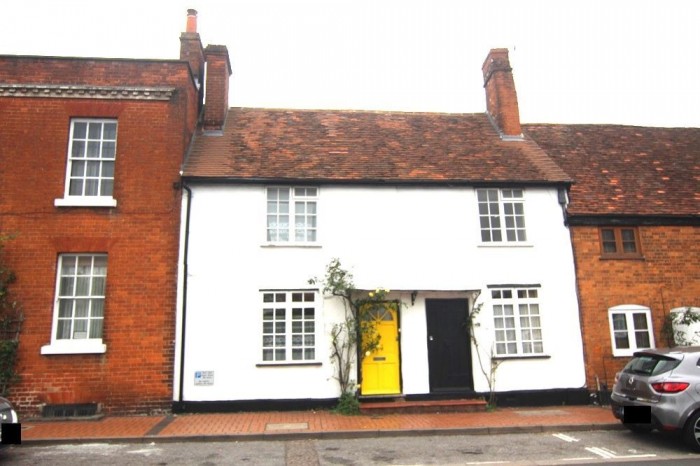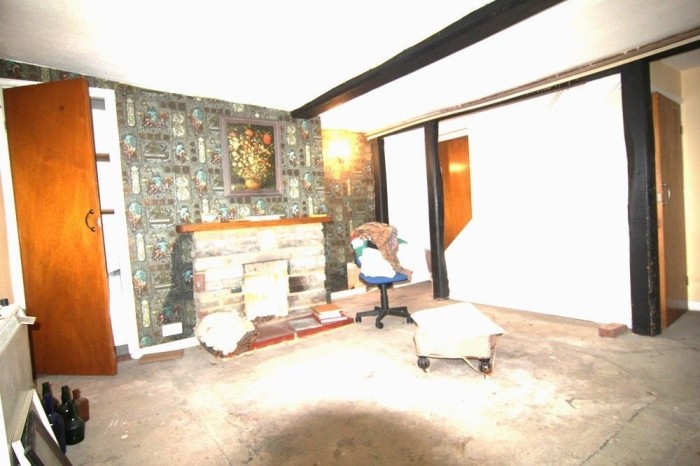2 Cottages (Grade II listed) in need of renovation. Not suitable for occupation in current state.
For sale by online auction date TBC (unless sold beforehand)
DESCRIPTION/LOCATION: A pair of Grade II Listed cottages that have been in single ownership and occupation. They date from the 17th Century with 20th Century alterations. 36 Rose Street was “the family home” and is connected to 38 Rose Street via the conservatory at the back. We understand 38 Rose Street has not been occupied for many years.
This pair of cottages represents a superb opportunity to buy within the Town Centre and create “a home of your liking” from virtually a blank canvas.
For sale by online auction date TBC (unless sold beforehand).
36 Rose Street, Wokingham RG40 1XU
The accommodation comprises:
On the Second Floor:
Bedroom: 11’9 x 7’ with window overlooking the rear garden
On the First Floor:
Front Bedroom: 14’8 x 12’2 wardrobes
Back Bedroom: 12’2 x 9’3
Bathroom: 9’8 x 8’2 dated three-piece suite
Landing;
On the Ground Floor:
Front Reception Room: 14’8 x 12’7 cupboard housing electric meters and fuses, fireplace with stone surround.
Dining Room: 26’2 x 9’2 sliding patio doors to garden.
Kitchen: 11’2 x 10’with a range of dated Hygena style units.
38 Rose Street, Wokingham RG40 1XU
The accommodation comprises:
On the Second Floor:
Bedroom: 10’5 x 8’overlooking rear garden
On the First Floor:
Front Bedroom: 12’7 x 12’3 max with wardrobe.
Back Bedroom: 11’3 x 7’7 max.
Bathroom: 13’2 x 6’5 no fittings
Landing:
On the Ground Floor:
Front Reception Room: 12’5 x 11’6 extending to 16’cupboard with electric meters, fireplace.
Dining Room: 11’1 x 10’3
Kitchen: 12’7 x 5’9
Conservatory: 15’ x 12’9 with doors from the kitchen of 36 and 38 Rose Street and 2 doors to the rear garden.
The Gardens: The property is in 2 Land Registry Titles.
36 Rose Street– There is an area of garden adjoining the property with a pedestrian right of way at the rear into Rose Court.
38 Rose Street– A small area of garden immediately adjoining. There is a pathway to a further area of garden at the rear which in turn gives pedestrian access to Rose Court.
Services: Mains water, electricity and drainage are connected to each property. There is no evidence of gas but there will be a supply in the road.
Council Tax: No 36 Band E No 38 Band E
EPC Assessment: No 36 None No 38 None
Local Authority: Wokingham Borough Council
The cottages are listed Grade II and described asPair of houses. Early C17 altered C20. Part timber framed rendered and painted, part brick, old tile gabled roof. U-plan, 2 gables at rear, with flat roof C20 extension between. 2 storeys. Flanking chimneys. 2 bays. C20 2-light casement windows with glazing bars and 2, C20 entrance doors in centre.
Tenure: Freehold with vacant possession upon completion of the purchase. * But see Legal Pack.
Each property has its own Land Registry Title. A small part of the garden of 38 Rose Street has been fenced by the owner of a neighbouring property in Rose Court. A plan showing the extent of the property being sold shows a variation from the LR Plan. It is being sold with the reduced garden area.
Viewing: By appointment with the Owner’s Sole Agents and Auctioneers,Martin & Pole, Wokingham.
The Solicitors: Clifton Ingram LLP, 22-24 Broad Street, Wokingham RG40 1BA. Contact Jo Reader.







