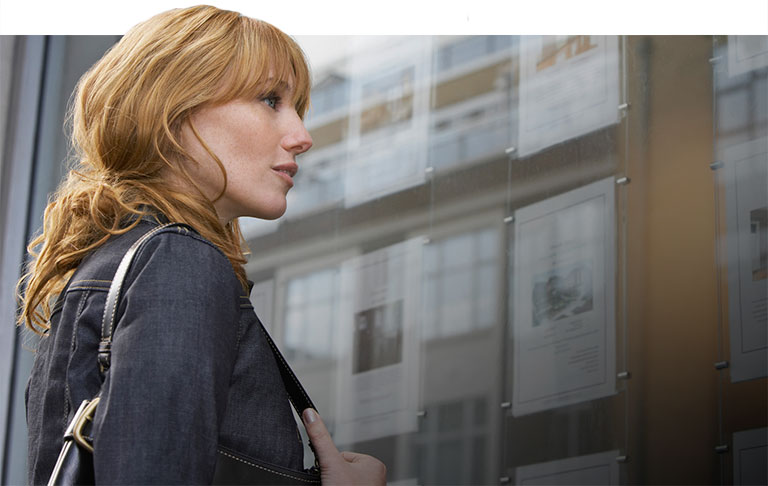Exceptional setting with no passing traffic.
About 15 minutes walk to railway station.
Detached Bungalow with detached annexe.
No onward chain.
- Bungalow + Annexe
- Rear 65ft garden
- Double-glazed throughout
- Edge of Town non-estate location
DESCRIPTION/LOCATION: Holmes Crescent is as the name suggests, a crescent, approached from Oaklands Drive and with very little, if any, passing traffic. The railway station is about ¾ of a mile (15 minute walk) whilst there are local shops including Lidl, in nearby Mollar Millars Lane and Tesco within walking distance. There are also two pubs/restaurants within walking distance.
Holmes Crescent is a low density and exclusive development dating from the 1970s with a mix of houses and bungalows. The garage has been professionaly converted (with building regulation approval) to provide additional accommodation in the form of a self-contained annexe. The Town Centre is about 1 mile with a good range of shops and leisure facilities including the Carnival Hub with swimming pool, leisure, fitness, community and library facilities in one centralised location. There is also a bowling alley and nearby cinema. The railway station offers services on the Reading to London (Waterloo line) and also to Guildford/Gatwick. The M4 (Junction 10) is available on the outskirts of Wokingham and the M3 to the south at Camberley.
Entrance Porch:
Entrance Hall: parquet flooring, radiator, airing cupboard with factory lagged hot water tank with immersion heater, access to part boarded roof space with light and power.
Bedroom 1: Sharps fitted full height wardrobes, bed side tables with drawers and central high level cupboards. Virgin TV connected.
Bedroom 2: laminate flooring and double full height built in wardrobe
Bedroom 3: radiator. Currently used as a home working study.
Bathroom: panelled bath, separate shower cubicle, wash hand basin, low level WC, 2 windows, shelving in recess, mainly half tiled
Lounge/Dining Room: “L” Shaped with laminate flooring in the dining area, recess lighting, 3 bow windows and 2 radiators
Kitchen: Howdens fitted kitchen with soft closed cupboards and drawers, A++ rated washing machine and dishwasher, fridge/freezer, A+ electric oven with wi-fi and hob (oven about 14 months old), recessed lights and lights beneath the wall mounted cupboards, Worcester wall mounted boiler, radiator
Outside:
Detached Annexe: bed-sitting room tiled flooring, 2 radiators, kitchenette with stainless steel sink unit, 3 drawers, inset 2 ring electric hob, microwave and fridge, en suite shower room with fully tiled shower cubicle, wash hand basin and low level WC. Re-roofed in 2019 with 25 year guarantee. Annexe has own phone line, broadband, tv and wi-fi.
Gardens: There is off street parking for 3 cars, an area of lawn at the front and pathway leading to front door. There is access beside the property to the Annexe and the rear garden. Part of the rear garden is landscaped with railway sleepers, central shingle path with grass on both sides, one with raised decking, also a court yard area, patio, garden shed. The rear also benefits from its own Bar, perfect for alfresco entertaining.
Services: Mains water (metered), drainage, gas and electricity (both metered). New electric circuit breakers in house and annexe with certification. Gas fired central heating with A rated boiler (last serviced May ’24).
Council Tax: Band E
Broadband Speed: Ultrafast 1000 Mbps download speed and 100 Mbps upload speed.
Energy Performance Certificate: D64





