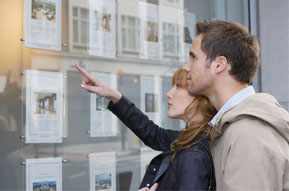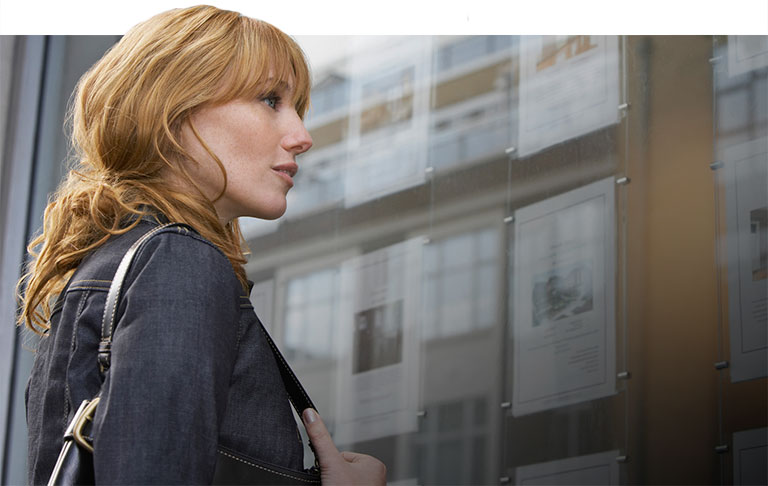Country living – far reaching views.
Easy access M3/M4, Reading, Wokingham and Basingstoke.
Accommodation over 2 floors (first and second). 2660 sq ft.
- Far reaching views
- Peaceful, accessible location
DESCRIPTION/LOCATION: Farley Court is a former large country house understood to date from the 18th century, altered and extended during the 19th and 20th centuries. It is set well back from the road and approached over a long private, mainly tarmacadam driveway, flanked by mature trees and established shrubs leading to the shingle area for parking. The floor area of the property has been assessed at 247.1 sq m (2,660 sq ft) and the first floor is a potentially self-contained area in its own right. Farley Hill is one of the areas best kept secrets. It is an unspoiled village with some distinctive houses, all surrounded by lovely countryside. Its accessibility is an important feature with the M4 (Junction 11) just to the north via the A33 and the M3 (Junctions 4 and 4a) to the south via the A327. Also good railway connections with fast services to Paddington and Waterloo.
Second floor:
Bedroom 2: at the rear, with new sash windows, full height double built in wardrobe with sliding doors and storage cupboards above, shelving in recess
Bedroom 3: double radiator, storage cupboards, light tunnel
Bedroom 4: at the front, double radiator, window and dome
Bedroom 5: at the rear, double radiator, window and dome, useful eaves storage cupboard
Bathroom: skylight, modern white suite of panelled bath, mixer tap, hand shower and power shower, extractor fan, pedestal wash hand basin, WC, heated towel rail with inset radiator panel
Family Room: with dome, double radiator, doorway providing access to 2 storage areas
Utility Room: double radiator,double drainer stainless steel sink unit with cupboards and drawers below, plumbing for washing machine, space for other white goods
Landing:
First floor:
Study Area: double radiator, high sash window overlooking the front garden
Dining Room: double radiator, high ceiling, detailed cornices, cupboard, built in bookcase unit, double doors to private terrace easy rising steps with some wall panelling leading down to Drawing Room
Drawing Room: Circular in shape, electric radiator, high ceiling, open fireplace with timber surround, secondary double glazed with double opening doors onto Juliette balcony
Inner Lobby: built in bookcase
Cloakroom: wash hand basin, WC, heated towel rail
Principal Suite:
- Bedroom: high ceiling, 3 bay bow window with high sashes and secondary double glazing, floor part slightly raised, double and single full height built in wardrobes with cupboards above
- Shower Room: shower cubicle, wash hand basin, WC, heated towel rail, sash window and shutters
Living Room: high ceiling, high sash windows with shutters, double radiator, attractive cornicing
Kitchen/Breakfast Room: laminate flooring, 1½ bowl sink unit set in marble effect work top, adjoining Neff electric hob with extractor above, 2 Neff ovens below, cupboards and drawers below the worktop and wall mounted cupboards above. Second work top with cupboards below and shelving above. Siemens integrated dishwasher. Archway to Breakfast area overlooking the rear garden with views beyond, radiator, shelved pantry with light and power
Ground floor:
Entrance Hall: double radiator, understairs cupboard with oil fired boiler and additional good storage
Outside:
Garages/Parking: There is visitor parking on the shingled area in front of Farley Court. Just beyond is the private parking area for residents. 3 Farley Court has 2 garages and additional parking.
Gardens: The gardens include shared/communal areas which at the front of the property feature woodland and include a tennis court. The majority of the gardens to the rear are privately owned by the individual properties and there are 2 areas of garden privately owned by this property.
Services: Mains water and electricity. Oil fired central heating. Drainage to a septic tank.
Tenure: Freehold - Each property owner has a 1/8th share of the freehold. Leasehold - Similarly each property is held on a lease of 999 from about 1999.
Ground Rent: A peppercorn, if demanded.
Service Charge: This is set by the residents at an annual meeting. We understand it is currently £250 per calendar month (£3,000 for the current year).
Council Tax: Band F
Broadband Speed: Ultrafast 1000 Mbps download speed and 1000 Mbps upload speed.
Energy Performance: Not required as this forms part of a Listed building.





