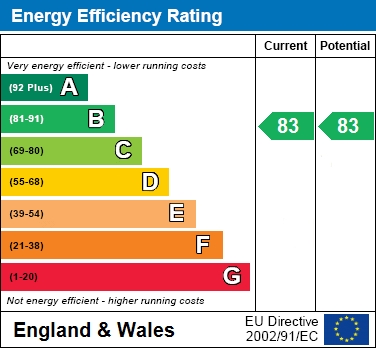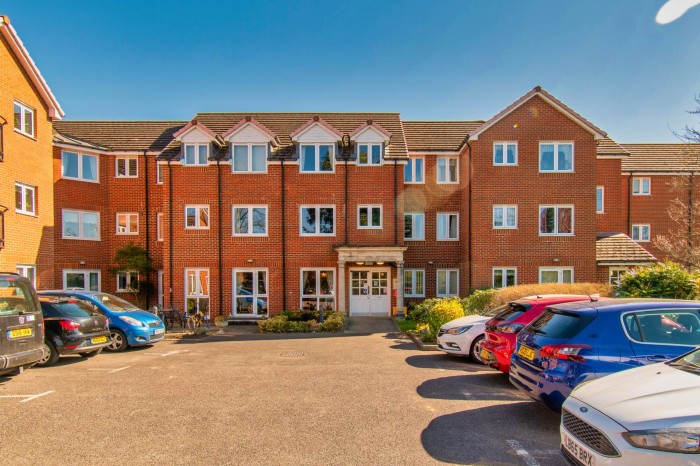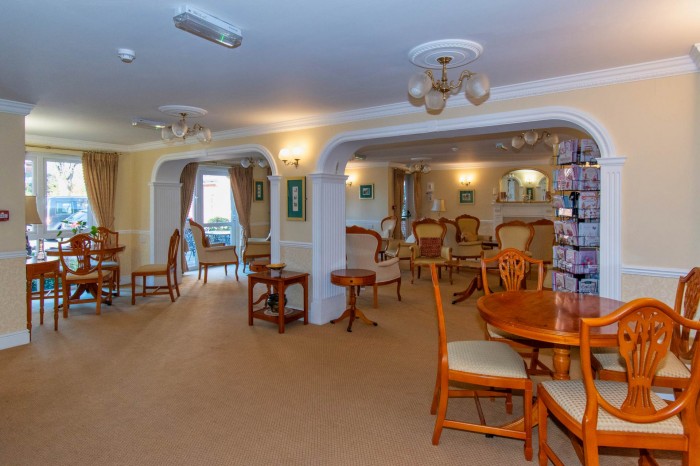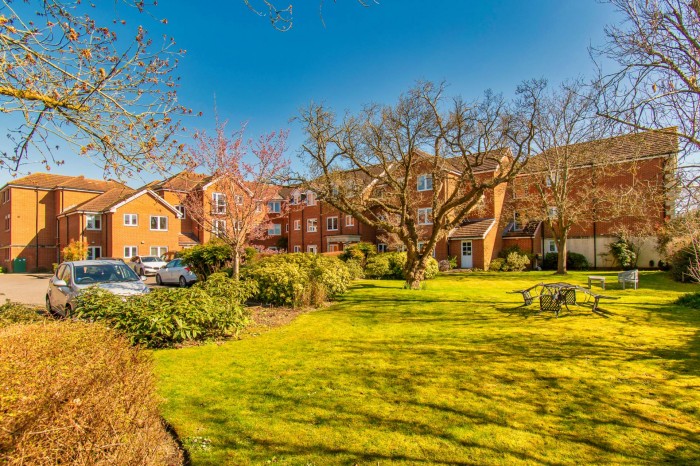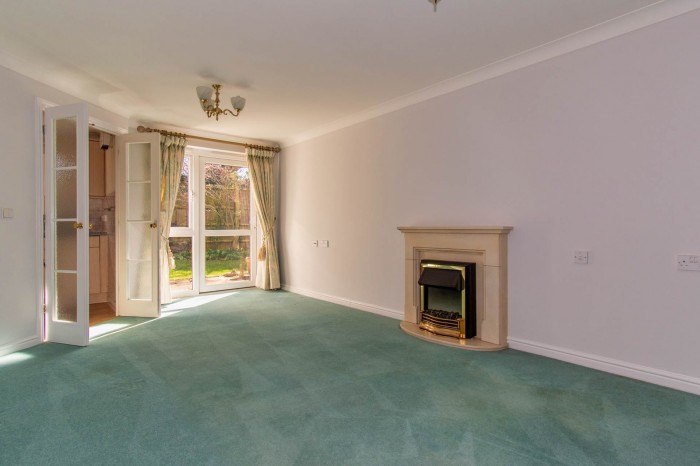Ground-floor apartment in popular retirement development - Recently redecorated - Close to bus routes and other amenities - No onward chain - Communal parking
- Retirement apartment
- No onward chain
- Ground floor
- Communal gardens
- Recently redecorated
- Close to amenities
- Communal parking
- Careline alarm service
There are local shops nearby on Northumberland Avenue, Whitley Street and Christchurch Road, and a doctor`s surgery on Christchurch Road.
The property has recently been redecorated. It offers the privacy and seclusion of your own home but with the added support, only if desired and required, of an on-site manager and communal facilities including a residents lounge, laundry and guest facilities. Single residents must be over 60 years, or in the event of a couple, one must be over the age of 60 and the other over 55.
This particular apartment benefits from a door onto a small patio with an area of lawn and flower bed beyond. Whilst part of the communal grounds the owner did enjoy tending the flower bed when she lived there.
Regular Social activities include coffee morning, fish & chip supper, and birthday teas. We understand that both cats & dogs are generally accepted (subject to terms of lease and landlord permission) but applicants should make a specific enquiry of the management company to this effect.
EER: B83
Council Tax: D
The Ofcom website provides information about broadband availability and mobile networks.
Services: All mains services are believed to be connected.
Communal Entrance
Providing access to the resident`s lounge and halls through to the various apartments. Front door leading to
Entrance Hall
Coved and skimmed ceiling, power point, large storage cupboard with hot water tank and consumer unit, emergency pull cord, entry phone system, doors to lounge/ dining room, bedroom and bathroom.
Lounge/ Dining Room - 19'2" (5.84m) x 10'10" (3.3m)
Coved and skimmed ceiling, double glazed door and window opening onto a small patio overlooking the communal gardens, a feature fireplace with a coal-effect feature fire, electric storage heater, power points, telephone point, emergency pull cord, double doors opening to
Kitchen - 7'7" (2.31m) Max x 7'2" (2.18m) Max
Coved and skimmed ceiling, double glazed window to the rear, wood-effect laminate floor, a stainless steel single-drainer sink unit with mixer tap inset into a rolled-edge work surface with units below, further eye and base level units, part-tiled walls, four-ring electric hob, filter above, oven to side, recess below for freezer, integrated fridge, wall-mounted electric fan heater, emergency pull cord.
Double Bedroom - 13'7" (4.14m) To Wardrobe x 9'3" (2.82m)
Coved and skimmed ceiling, rear aspect double glazed window, built-in mirror-fronted double wardrobe, electric storage heater, power points, telephone point, emergency pull cord.
Shower Room - 6'10" (2.08m) x 5'7" (1.7m)
Double shower cubicle, low-level WC, wash hand basin inset into vanity unit with storage below, tiled walls, extractor fan, wall-mounted electric fan heater.
IMPORTANT NOTICE:
We have endeavoured to ensure the details of this property are accurate, however all measurements are approximate and none of the statements contained in these particulars are to be relied on as statements of fact. They do not constitute any part of an offer or contract. We have no authority to make any representation or give any warranty in relation to this property. We have not tested the services, appliances or fittings referred to in the details. School catchment zones are verified as far as possible with the local authority but cannot be guaranteed and may change in the future, nor do they guarantee a place in the school. We have not checked whether any extension or alteration to the property complies with planning or building regulations. Distances are as the crow flies`. We recommend that each of the statements is verified and the condition of the property, services, appliances and fittings is investigated by you or your advisers before you finalise your offer to purchase or you enter a contractual commitment. Martin & Pole may, at your request, recommend to you a mortgage advisor or solicitor. The mortgage advisor may pay us a referral fee. The value of this fee can vary. We do not receive a referral fee from the solicitor.
Notice
Please note we have not tested any apparatus, fixtures, fittings, or services. Interested parties must undertake their own investigation into the working order of these items. All measurements are approximate and photographs provided for guidance only.
Ground Rent
£197.50 Half Yearly
Service Charge
£1,912.77 Half Yearly
Lease Length
106 Years
Utilities
Electric: Mains Supply
Gas: None
Water: Mains Supply
Sewerage: Mains Supply
Broadband: None
Telephone: None
Other Items
Heating: Electric Storage Heaters
Garden/Outside Space: Yes
Parking: Yes
Garage: No
